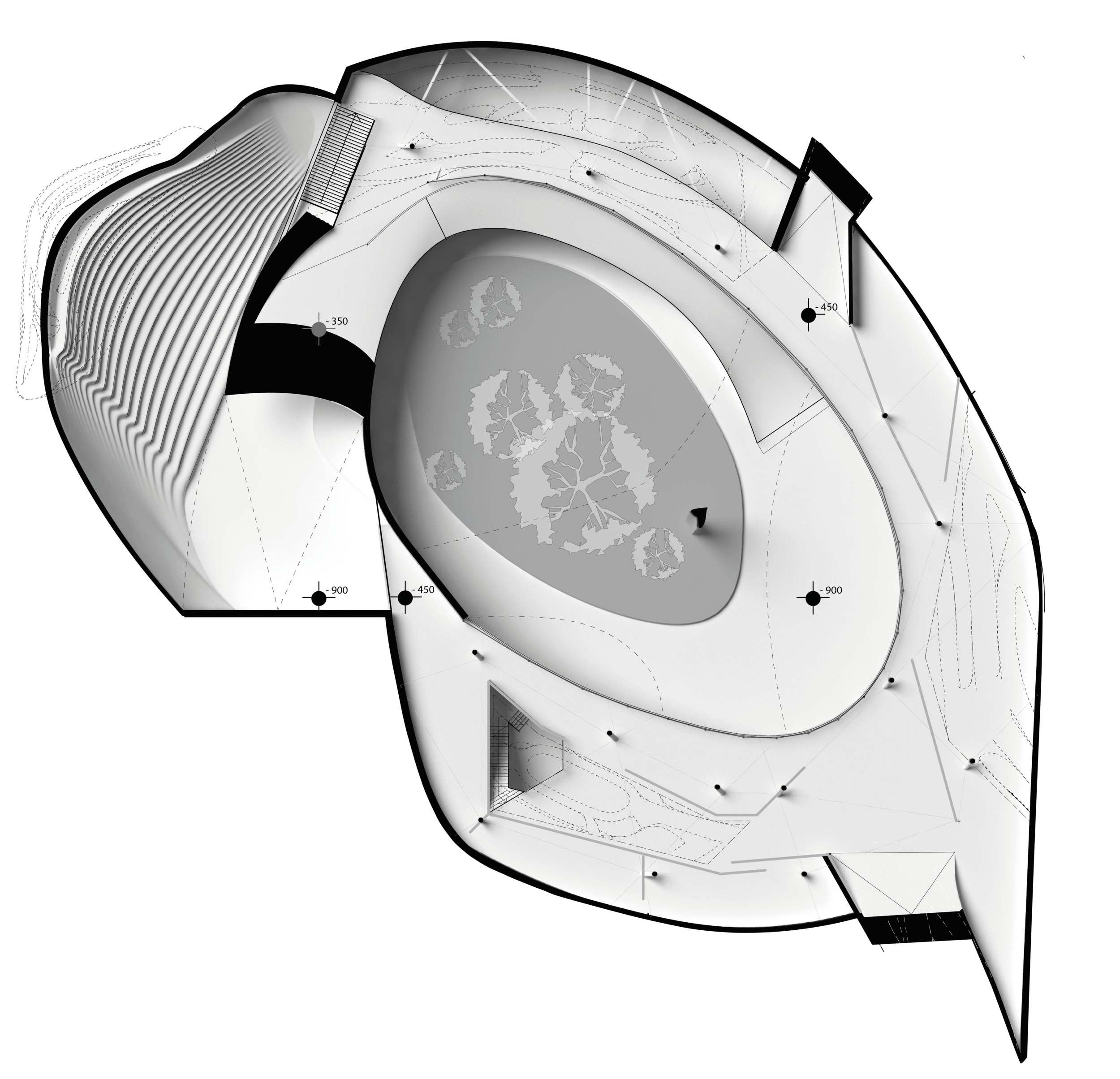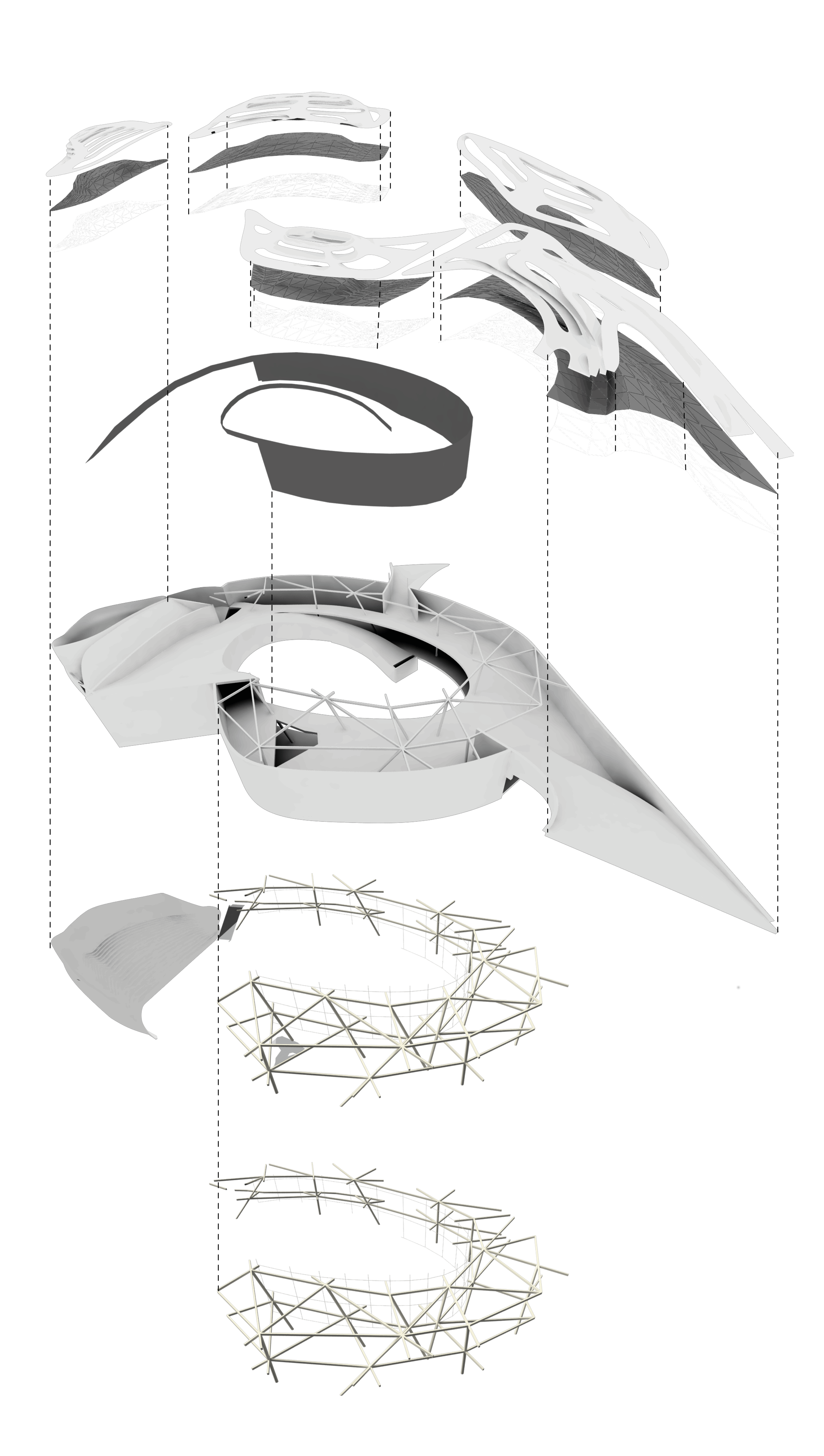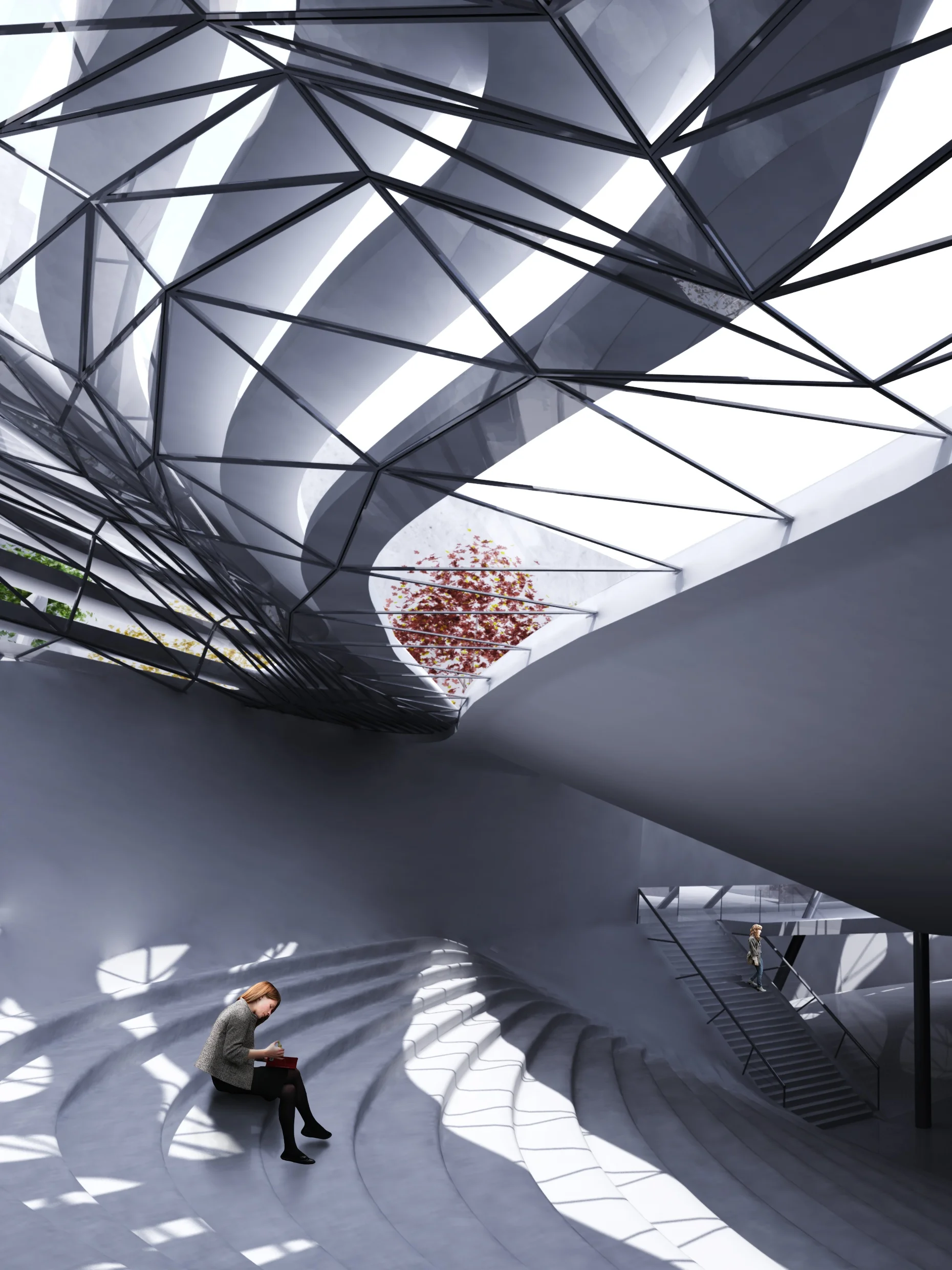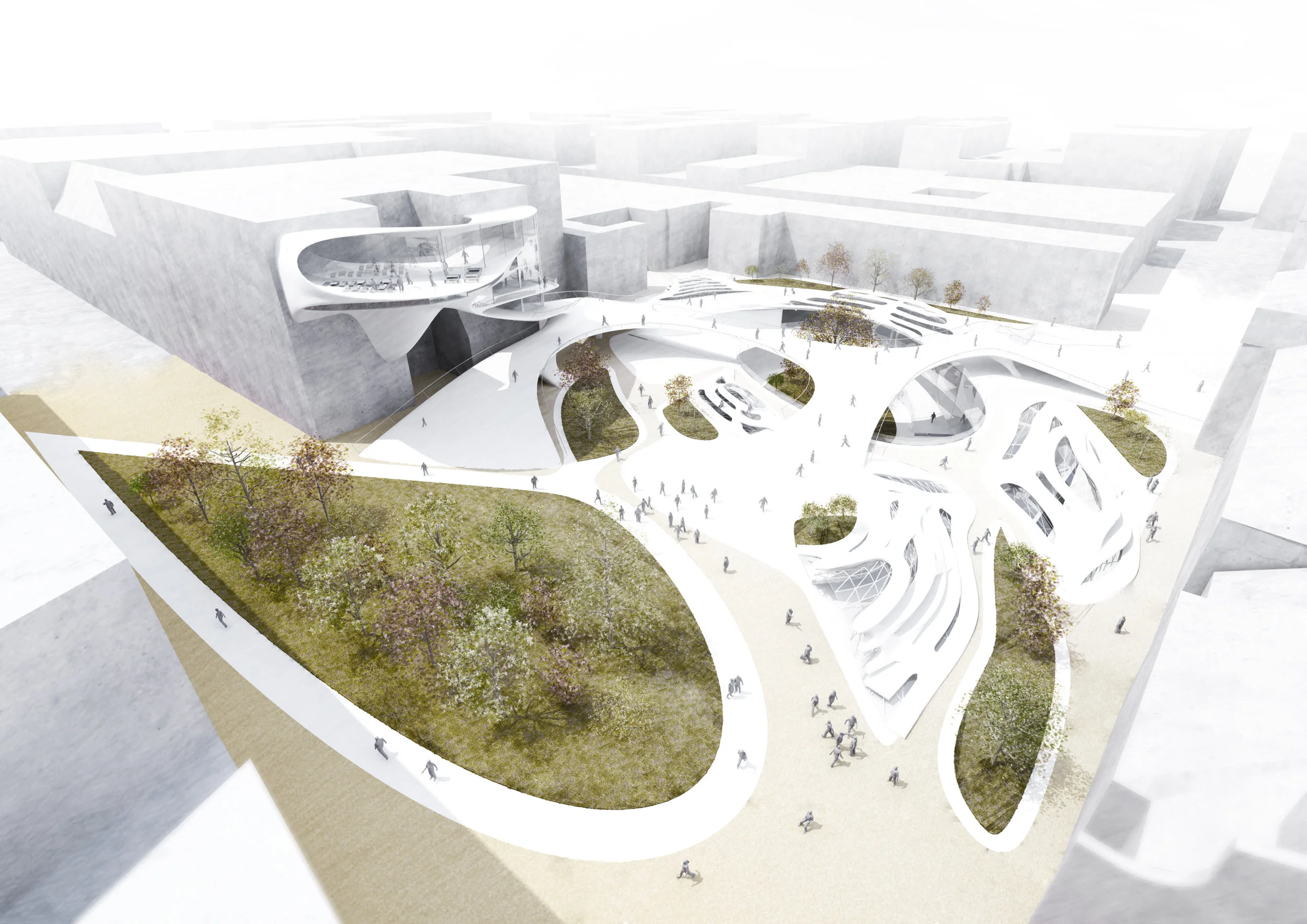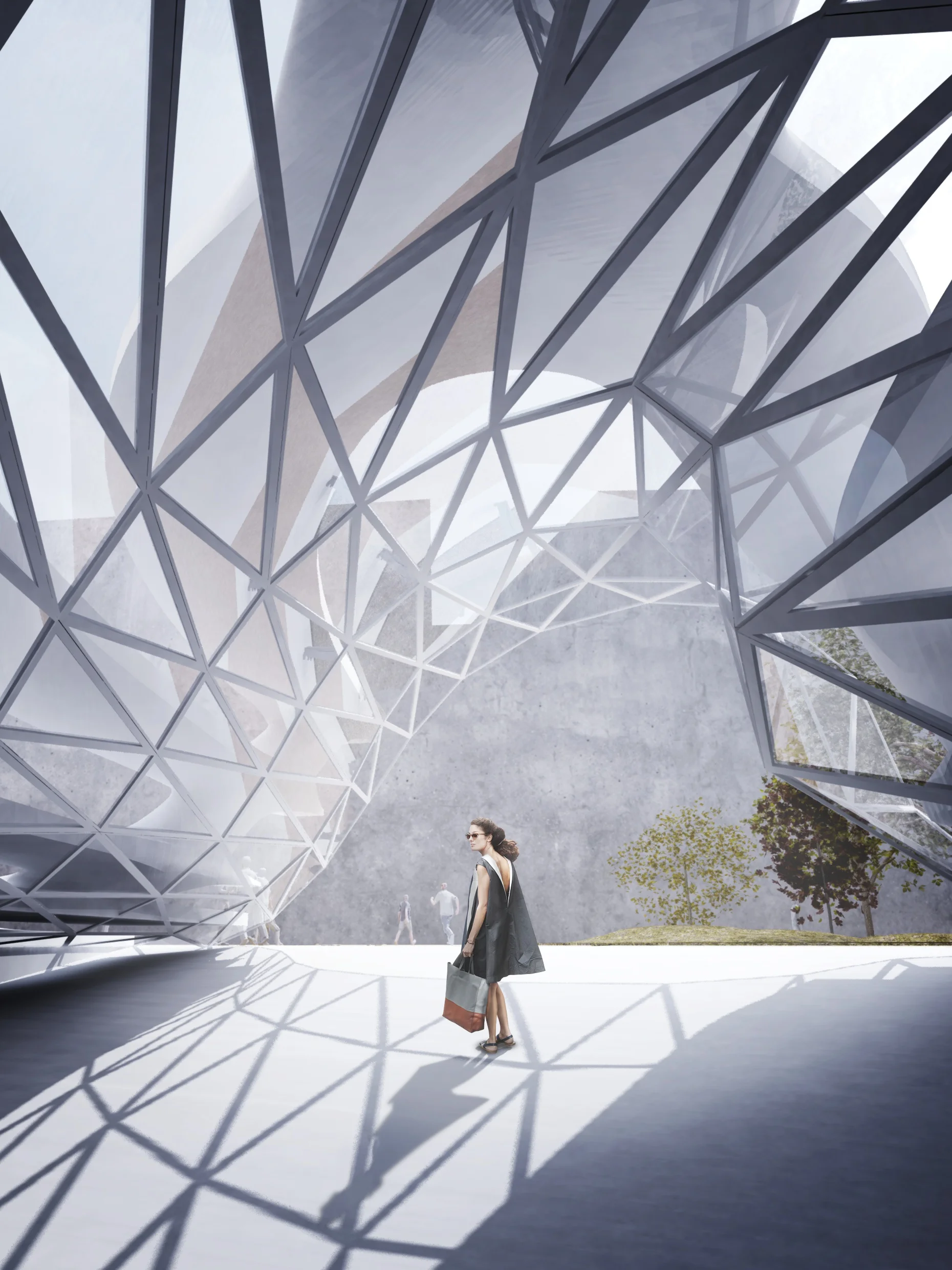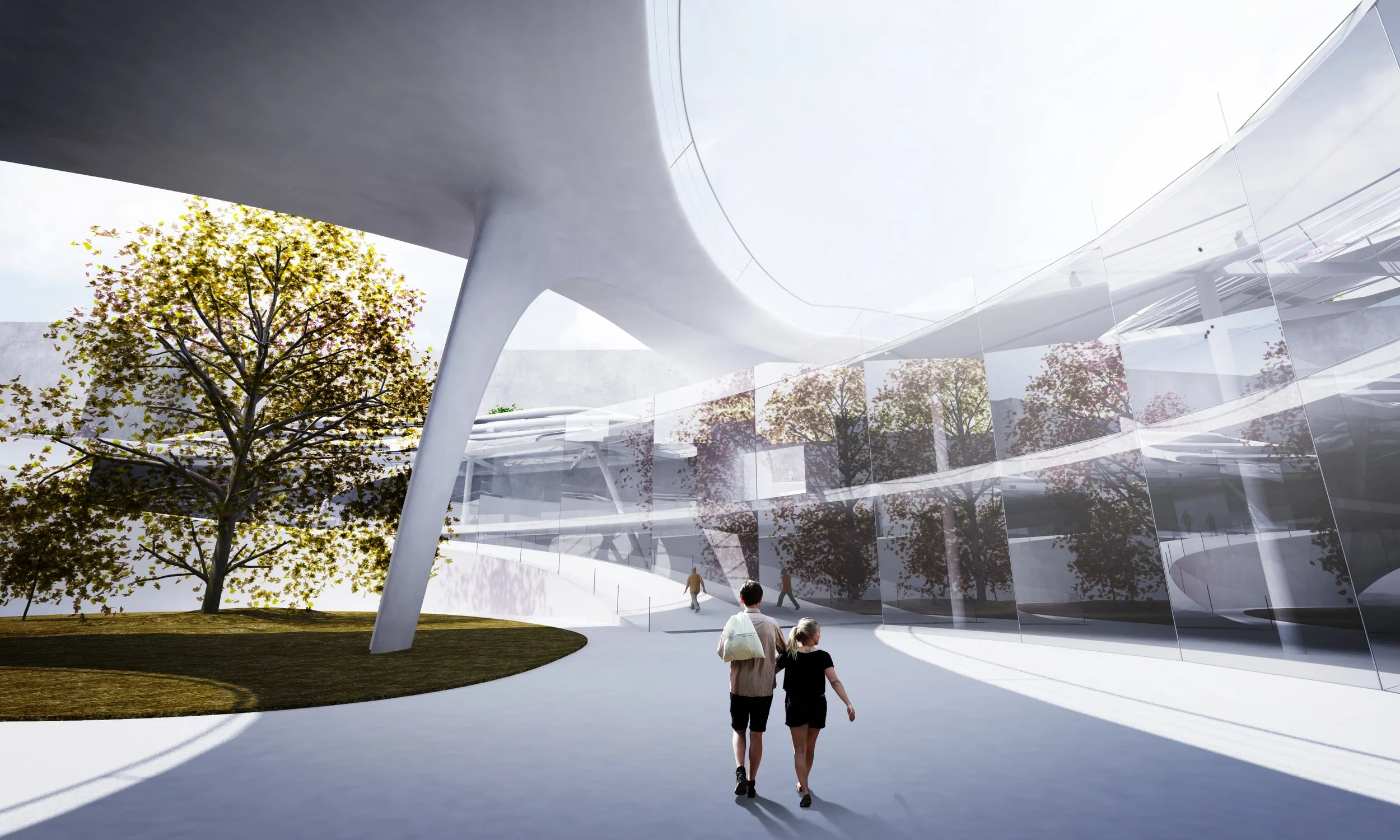URBAN SEED
2013, Academic, Bachelor Thesis, Professor: Manfred Berthold
Urban Seed is a project designed as an intervention situated in a post-apocalyptic scenario in Vienna. The building evolves within different stages - each one compromises a greater conflict with its surrounding, as more and more space are occupied.
In stage one a building is knocked down and replaced by an architectural seed, a structure free of any traditional program. The open layout does not determine a singular utilisation. Merely zones suggest heterogeneous spatial qualities. For instance, zone A facilitates gathering and social activities, while zone B features a juxtaposition between upper and lower levels or zone C relations of inside and outside. Circular levels located underground have a more functional layout, catering pragmatic purposes while the layout of uppers levels enables a permanent occupation. The aperture of the roof serves as a seating accomodation with visual connection to the inside of the building while the ground level is left undeveloped.




